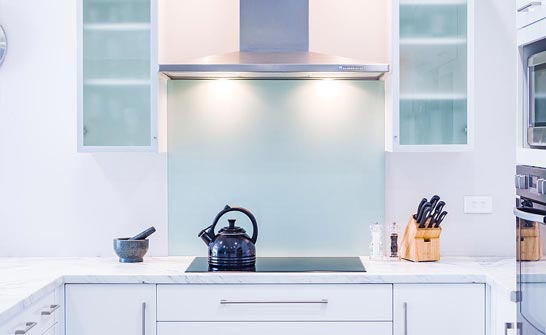“Give me six hours to chop down a tree and I will spend the first hour sharpening the axe.” — Abraham Lincoln
Or in other words ‘planning and preparation are the keys to success.’ We really put in the extra work at this stage to start the build process on the front foot. Having provided you with conceptual drawings and pricing, we will now work with you to fine tune everything in the build, to give you the best home we can. Ensuring that the plans, detail and pricing are as accurate as possible, before we begin the build phase, is fundamental to building a home that you will love and enjoy. It’s at this time you will meet your Project Manager for your home build, who will supervise the project from now until the final hand over. This allows you the opportunity to meet the person who will manage your build, before you are required to sign the build contract.
Once both you and Blueview are completely satisfied with the pre-planning, we will draw up the necessary contracts and paperwork. It is at this point you will need to decide if you would like to add on a 10 Year Registered Master Builders Guarantee or not.
Now that all the required contracts have been signed, Blueview will prepare the plans and documentation to submit to the local council for Building Consent Approval. The time for consent approval varies between councils, so please check with us at the time as to how long this application may take.
